
June 8, 2023
$929,000
Active
2401 Perkins Road
Durham, NC 27705
3 bed(s) 3 bath(s) 2,110 square ft.
Agent Remarks
Stunning ! Mid-century modern property by architect William Sprinkle in Durham's Duke Forest neighborhood . The 3-bedroom, 2.5-bath home is close to Duke's West Campus, University Hospital, and Durham's downtown. Open floorplan, with a chef's kitchen featuring Bosch stainless steel appliances, Calacatta quartz countertops, and Miralis cabinetry. Bedrooms complete with electronic blackout and light-filtering smart shades. Designer lighting fixtures, new HVAC, WH, roof, gutters, driveway, and a 21-foot wide two-car garage. Smart window treatments, dimmers, doorbell, and keyless touchpad door lock, with separate office/family room, and ample closet/storage space. The landscaped 0.61-acre backyard is perfect for entertaining, with a custom stone patio, outdoor lighting, and smart-enabled greenery. A 5k Al Buehler trail is steps away. Live your best life at this unique Triangle property.
Listing Information
List Price: $929,000
Original Price: $969,000
Listing #: 2506652
Status: ACTIVE
Category: Residential
Class: RESIDENTIAL
Property Type: Detached
Subdivision: Duke University Homesites
Total Living Area: 2,110
Bedrooms: 3
Full Bathrooms: 2
Half Bathrooms: 1
Garage: 2
New Const.: No
Approximate Acres: 0.61
Lot Dimensions: 181x144x162x104x41x15
Year Built: 1953
Tax Value: $542,549
General Information
Prop Leased: No
Directions
From I 540W take exit 4B toward Durham onto US-70 W.Turn left onto TW Alexander Dr.Take ramp onto I-885 N. Keep left onto NC-147.Take exit 13 toward Chapel Hill St.Turn right onto W Chapel Hill St.Turn left onto Anderson St.Turn right onto Perkins Rd
School Information
Elementary 1: Durham - Lakewood
Middle 1: Durham - Githens
High 1: Durham - Jordan
SqFt Information
Total Living Area: 2,110
Above Grade: 2,110
Main Floor
Garage: 19'4"x22'1"
Living Room: 27'1"x15'6"
Dining: 16'7"x22'1"
Master Bedroom: 17'10"x11'7"
1st Bedroom: 11'3"x11'11"
2nd Bedroom: 11'3"x14'3"
Office/Study: 12'5"x10'2"
Patio: 34'3x16'8"
Public Data & Taxes
Tax Value: $542,549
Legal Description: Duke Univ Homesites/Sec:2/Lt#H32-H33
In City: Yes
Home Owners Association
Restrictive Covenants: Yes
Features
A/C: Central Air
Acres: .51-.75 Acres
Basement: No
Construction Type: Site Built
Design: One Story
Dining: Kitchen/Dining Room
Exterior Finish: Cedar, Fiber Cement, and HrdBoard/Masonite
Fireplace Description: In Family Room and Wood Burning
Flooring: Hardwood, Laminate, and Tile Floor
Foundation: Crawl Space and Slab
Fuel-Heat: Natural Gas
Heating: Forced Air
Interior Features: 9 Ft Ceiling, Automation, and Quartz Counter Tops
Other Rooms: 1st Floor Bedroom, 1st Floor Master Bedroom, Entry Foyer, and Office
Lot Description: Landscaped
Parking: DW/Brick, Parking Lot, and Garage
Roof: Roof Age 6-10 Years
Style: Contemporary, Modernist, and Ranch
Washer/Dryer Loc: 1st Floor
Water Heater: Tankless
Water/Sewer: City Sewer and City Water



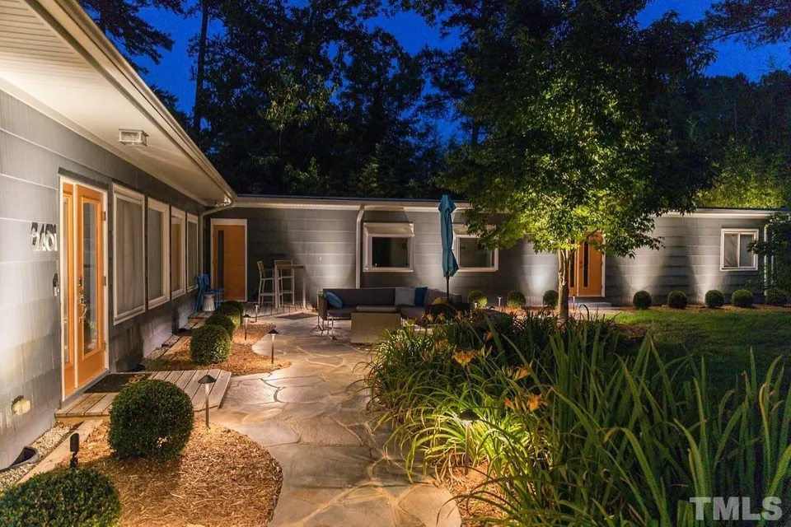
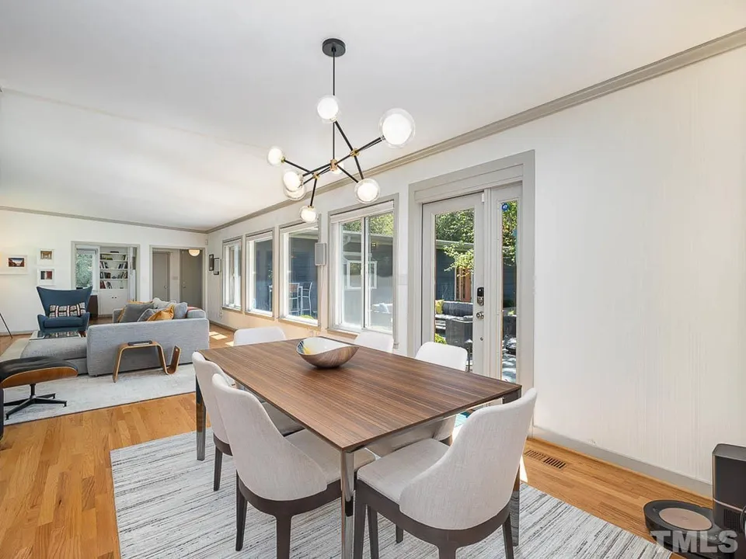

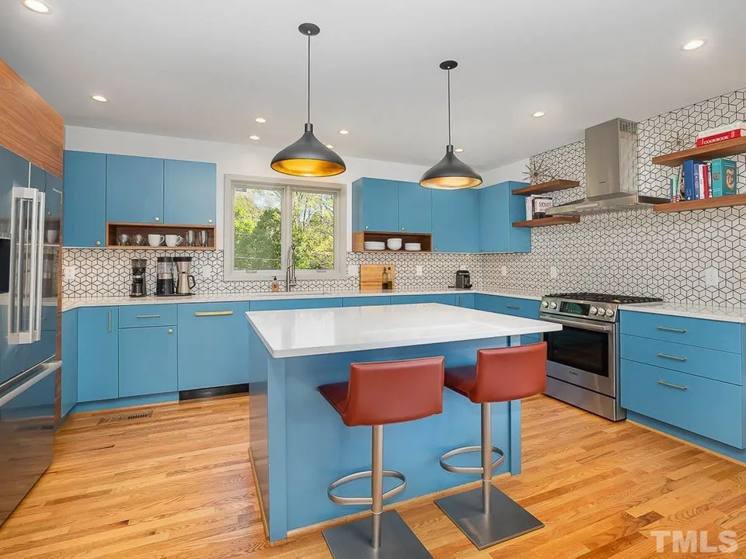
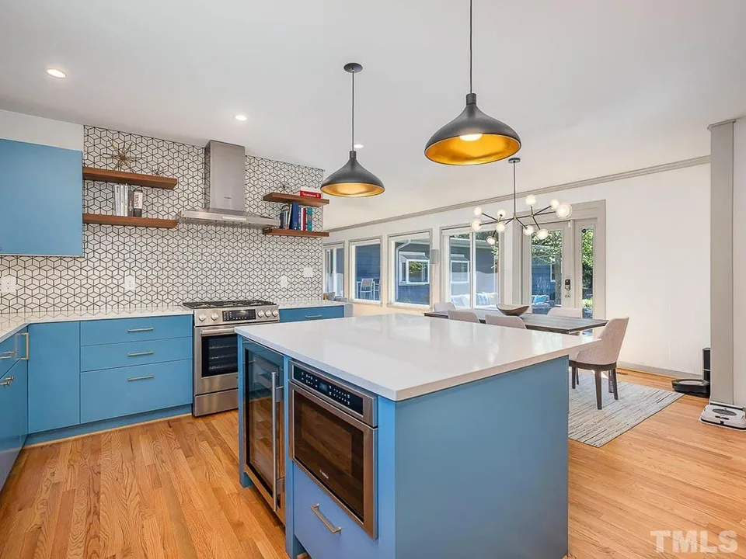
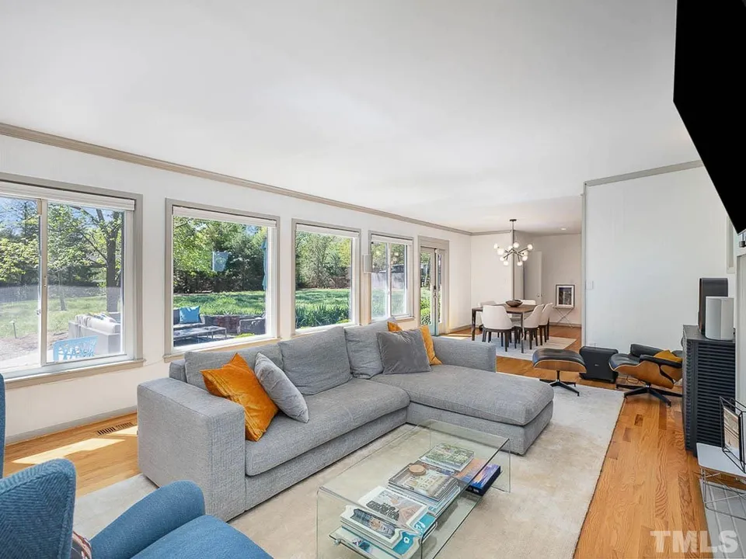
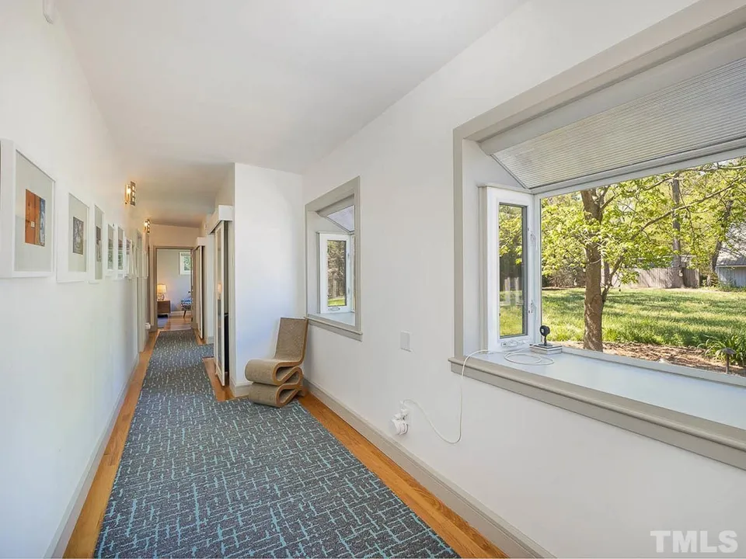
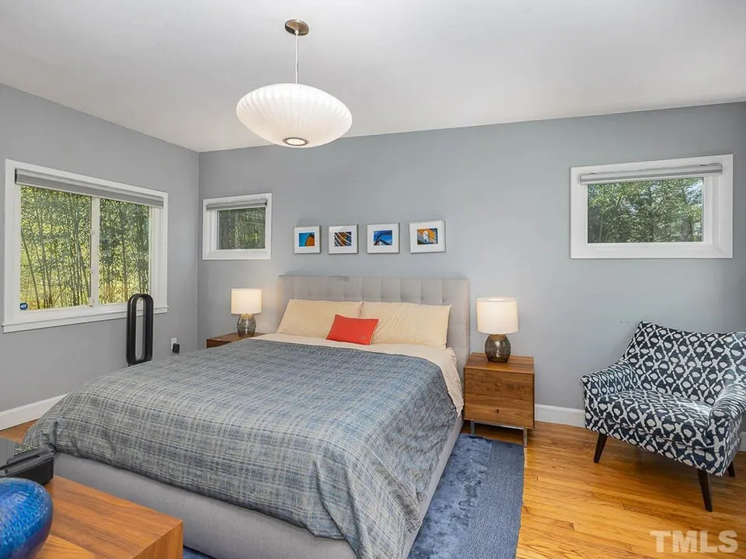

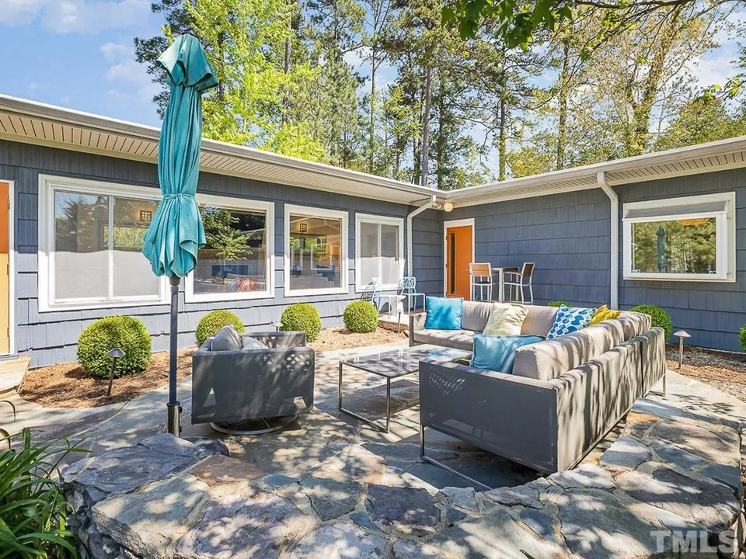
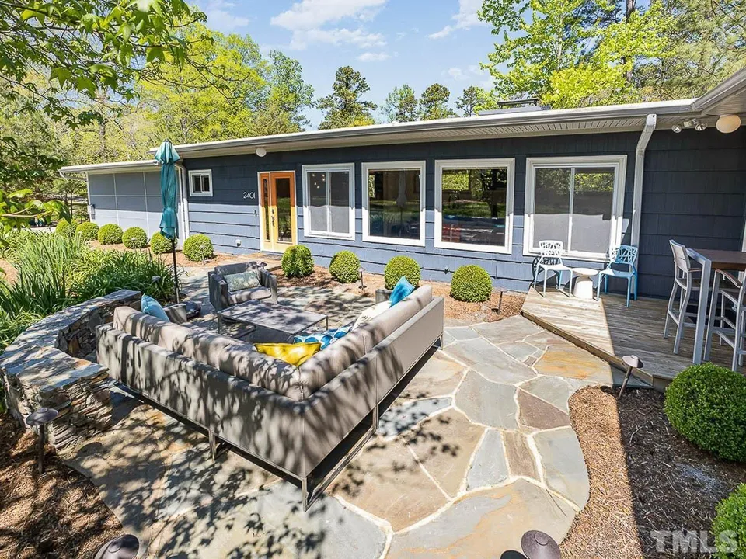
Comments