1974 Contemporary Home in Chapel Hill
- Blue Orchid Realty

- Jun 10, 2023
- 2 min read
Updated: Jun 11, 2023

June 10, 2023
$779,000
Active
107 Meadowbrook Drive
Chapel Hill, NC 27514
3 bed(s) 3 bath(s) 2,386 square ft.
Remarks
This picturesque contemporary home is nestled in a woodland setting with a convenient in-town location. The lot backs up to Bolin Creek & land owned by the neighborhood park association. Large windows allow sunlight to fill the spaces & full views of the incredible woodland setting, lovingly-manicured garden & stream that runs near the border of the property. A multi-level deck is accessible from many rooms in the home, making easy transition between indoor & outdoor spaces. The large foyer with tile flooring greets you as you enter the home. To the right of the foyer is the family/dining room combination complete with gas log fireplace, many windows & spaces to hang artwork. The kitchen boasts ample cabinetry & tile flooring. A spacious primary bedroom suite with private deck is also found on the main level. The upper level features two bedrooms with vaulted ceilings & large walk-in closets. On the lower level is found the bonus room with expansive bay window, a half bath, a room with sink used as a darkroom & a generously-sized storage room that could be used as a workshop. New flooring in portions of the home.
Listing Information
List Price: $779,000
Original Price: $825,000
Listing #: 2508506
Status: ACTIVE
Category: Residential
Class: RESIDENTIAL
Property Type: Detached
Subdivision: Hidden Hills
Total Living Area: 2,386
Bedrooms: 3
Full Bathrooms: 2
Half Bathrooms: 1
New Const.: No
Approximate Acres: 0.64
Lot #: 4
Year Built: 1974
Tax Value: $453,400
General Information
Prop Leased: No
Directions
Franklin Street to N. Estes Drive. Left on Burlage Circle. Left on Meadowbrook Drive. Do not block the driveway.
School Information
Elementary 1: CH/Carrboro - Estes Hills
Middle 1: CH/Carrboro - Guy Phillips
High 1: CH/Carrboro - East Chapel Hill
SqFt Information
Total Living Area: 2,386
Above Grade: 1,756
Below Grade: 630
Main Floor
Deck: 30.3x23.7
Kitchen: 9.1x10.7
Porch: 9.8x10.9
Dining: 9.1x11.9
Entrance Hall: 6.7x9.0
Family Room: 16.5x21.8
Master Bedroom: 12.9x14.8
Second Floor
1st Bedroom: 12.9x14.8
2nd Bedroom: 12.9x13.9
Lower Floor
Bonus Room: 15.8x17.0
Patio: 17.2x28.8
Storage: 26.0x16.0
Public Data & Taxes
Tax Value: $453,400
Pin #: 9789-92-1932
Legal Description: 4 BOLIN CREEK CH TP P16/178
In City: Yes
Home Owners Association
Restrictive Covenants: Yes
HOA Dues Include: None Known
Features
A/C: Central Air and Heat Pump
Acres: .51-.75 Acres
Basement: Yes
Basement Desc: Daylight, Heated, Inside Entrance, Outside Entrance, Part. Finish, and Workshop Bsmt
Construction Type: Site Built
Design: MultiLevel
Dining: Living/Dining Room
Equipment / Appliances: Dishwasher, Elec. Dryer HU, Electric Range, Ice Maker Connection, and Range Hood
Exterior Finish: Block, Engineered Wood, and Wood Ext
Fireplace Description: Fireplace Screen, Gas Logs, In Family Room, LP Gas, and Prefab
Flooring: Carpet, Ceramic, Vinyl Floor, and Wood Floor
Foundation: Basement and Slab
Fuel-Heat: Electric Fuel
Heating: Forced Air and Heat Pump
Interior Features: 10Ft+ Ceiling, Cathedral Ceiling, Ceiling Fan, Pantry, Walk in Closet, and Vaulted Ceilings
Other Rooms: 1st Floor Bedroom, 1st Floor Master Bedroom, Bonus Room/Finish, Bonus Stair Acc, Entry Foyer, Family Room, and Workshop
Lot Description: Garden Area,Hardwood Trees,Landscaped
Parking: DW/Gravel
Roof: Shingle
Style: Transitional
Washer/Dryer Loc: Basement and Closet
Water Heater: Electric WH
Water/Sewer: City Sewer and City Water

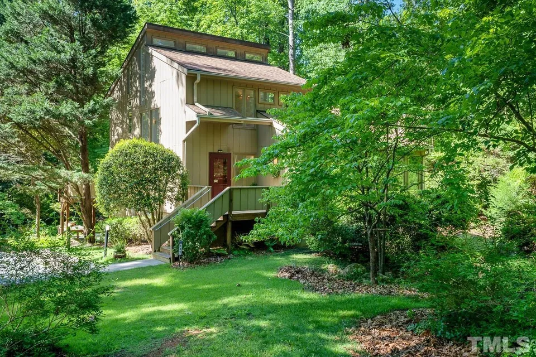
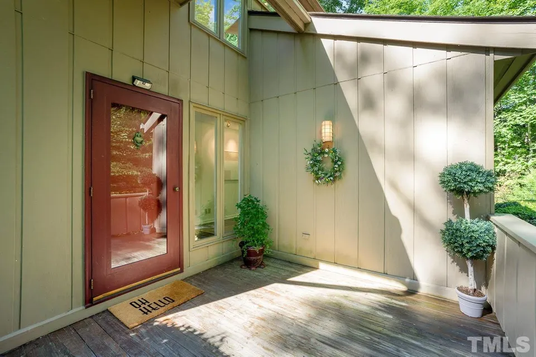
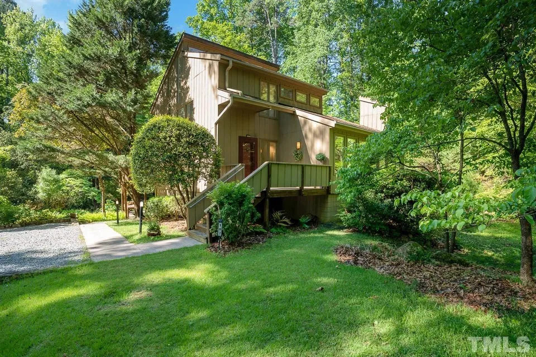
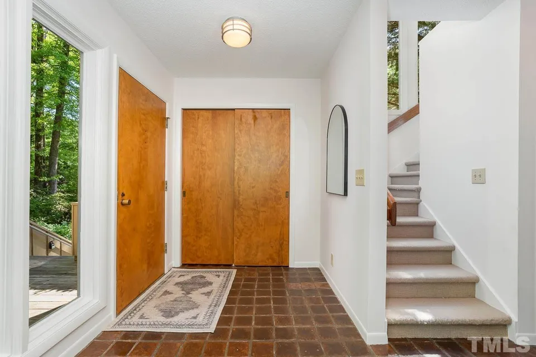
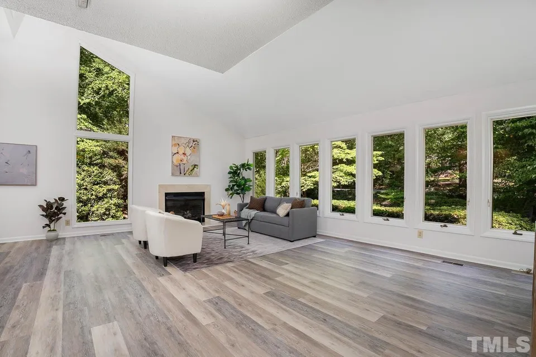
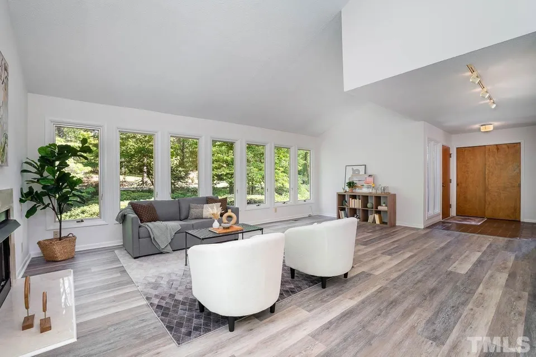
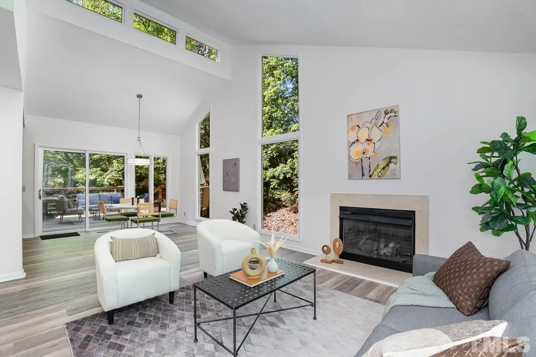
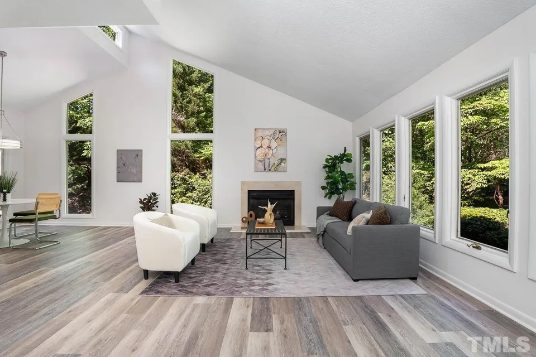
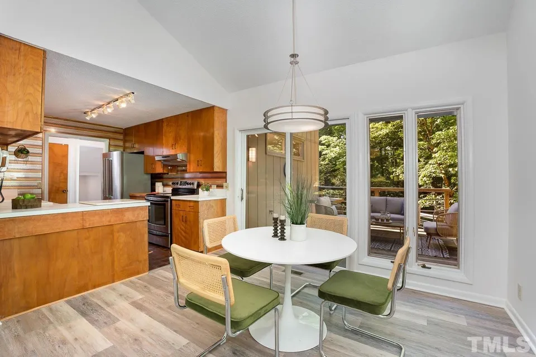
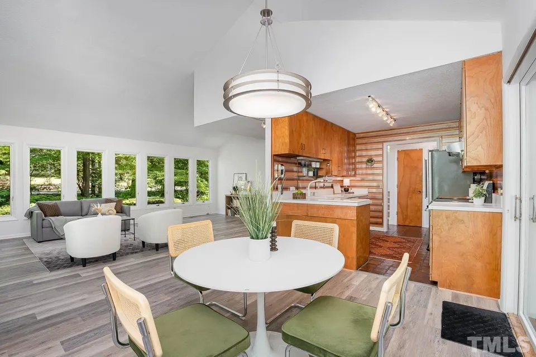
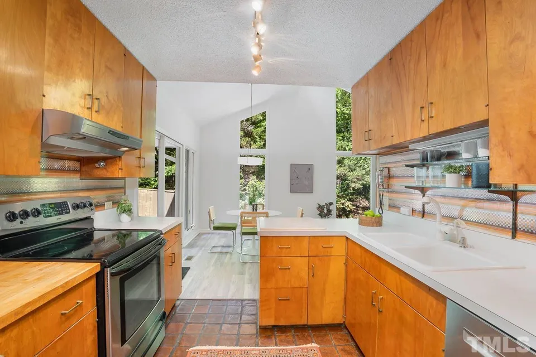
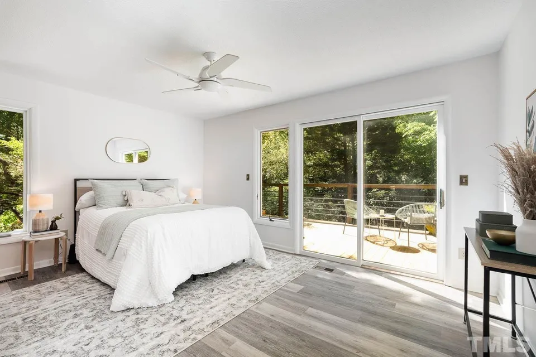
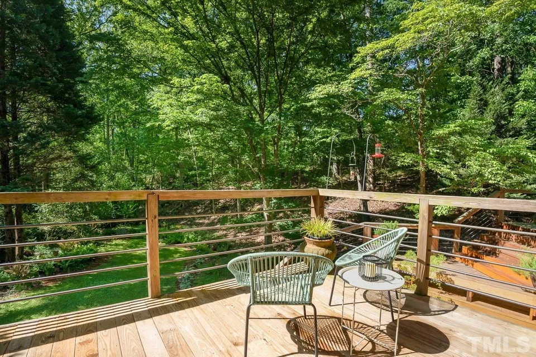
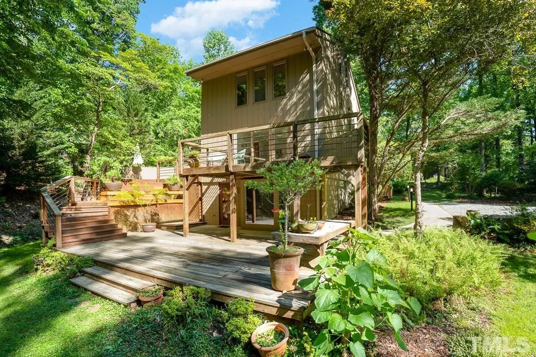
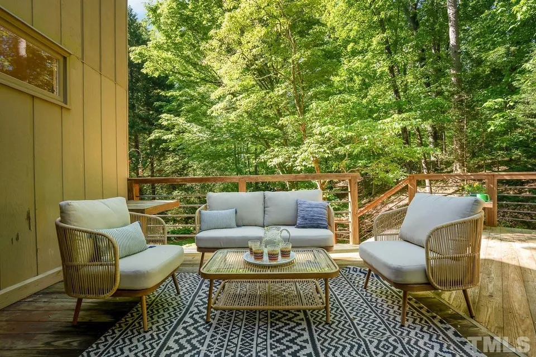
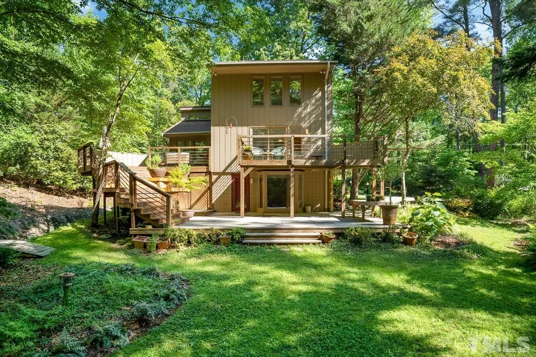
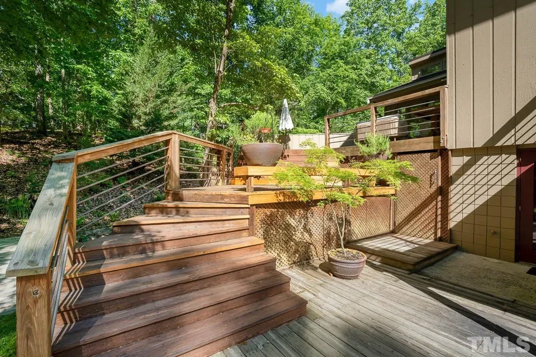
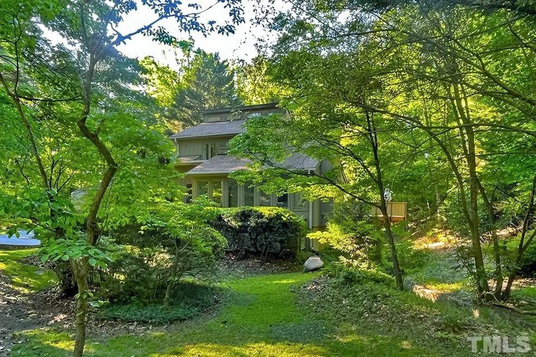




Comments