1961 Modern Home in Chapel Hill. List $895,000
- Blue Orchid Realty

- May 11, 2023
- 2 min read
Updated: Jun 12, 2023

May 5, 2023
$895,000
615 Greenwood Road
Chapel Hill, NC 27514
3 bed(s) 3 bath(s) 2,477 square ft.
Remarks
Mid-Century MOD! 3/3 on 1.7 acres in prestigious Greenwood. Phenomenal kitchen renovation by K&B Design has retro charm with all the modern updates. Thermador appliances including gas range, fabulous island, custom cabinetry, coffee/wine bar with fridge. French door leads to private courtyard for morning coffee. Living room has gorgeous wood floors, fireplace & built-ins. Primary bedroom with vaulted ceiling and oversized walk- in shower. New custom Anderson energy efficient windows/doors throughout first floor. Interior & exterior freshly painted, new designer lighting. Meditate or curl up with a book in the treetop sunroom. Cozy family room & second fireplace with patio doors leading to outdoor living space. New luxury vinyl throughout lower level. Huge workshop/storage area. Tesla charging station. Whole house generator. Too many updates to list. Easy access to Battle Creek trails, walking distance to UNC, Coco's, Community Center, University Place. Designed by Modernist Architect Jack Pruden for Robert & Alpha Wettach in 1961. (Dean of the UNC Law School). Only 3 owners! Immaculately and lovingly maintained.
Listing Information
List Price: $895,000
Original Price: $895,000
Listing #: 2509299
Status: ACTIVE
Category: Residential
Class: RESIDENTIAL
Property Type: Detached
Subdivision: Greenwood
Total Living Area: 2,477
Bedrooms: 3
Full Bathrooms: 3
New Const.: No
Approximate Acres: 1.71
Lot Dimensions: 20x64x66x40x145x211x200x418
Lot #: 8
Year Built: 1961
Tax Value: $525,900
General Information
Prop Leased: No
Directions
Take Raleigh Road to Greenwood Road. House is at the end of Greenwood, at the circle on the right.
School Information
Elementary 1: CH/Carrboro - Glenwood
Middle 1: CH/Carrboro - Grey Culbreth
High 1: CH/Carrboro - East Chapel Hill
SqFt Information
Total Living Area: 2,477
Above Grade: 1,721
Below Grade: 756
Total Other Area: 1,935
Other Above Grade: 1,031
Other Below Grade: 904
Main Floor
Kitchen: 18x25
Living Room: 14.3x22.5
Porch: 8x16
Dining: 14.3x15.2
Entrance Hall: 8x16.8
Master Bedroom: 14x14.6
1st Bedroom: 11.6x12.1
Carport: 13x23
Patio: 6x17
Lower Floor
Family Room: 12x24.5
2nd Bedroom: 13.9x14
Storage: 13.9x60.9
Public Data & Taxes
Tax Value: $525,900
Pin #: 9799200453
Legal Description: 8 GREENWOOD
In City: Yes
Home Owners Association
Restrictive Covenants: Yes
HOA Dues Include: None Known
Features
A/C: Central Air
Acres: 1-2.9 Acres
Basement: Yes
Basement Desc: Daylight, Finished Bsmt, Inside Entrance, Outside Entrance, Part. Finish, and Workshop Bsmt
Construction Type: Site Built
Design: MultiLevel
Dining: Separate Dining Room
Equipment / Appliances: Dishwasher, Disposal, Gas Range, Ice Maker Connection, Microwave, and Range Hood
Exterior Finish: Wood Ext
Fireplace Description: In Basement, In Living Room, and Wood Burning
Flooring: Carpet, Hardwood, Engineered Hardwoods, and Tile Floor
Foundation: Basement
Fuel-Heat: Natural Gas
Heating: Forced Air
Interior Features: 10Ft+ Ceiling, Bookshelves, Ceiling Fan, Pantry, Plaster Wall, Quartz Counter Tops, High Speed Internet, Kitchen Island, Wet Bar, and Smooth Ceilings
Other Rooms: 1st Floor Bedroom, 1st Floor Master Bedroom, Entry Foyer, and Family Room
Lot Description: Cul-De-Sac,Garden Area,Hardwood Trees,Secluded,Wooded Lot
Parking: 1 Carport, Covered Parking, and DW/Gravel
Roof: Roof Age 6-10 Years and Rubber
Style: Contemporary and Modernist
Washer/Dryer Loc: Basement
Water Heater: Gas
Water/Sewer: City Sewer and City Water

Call or Text 919-592-8811

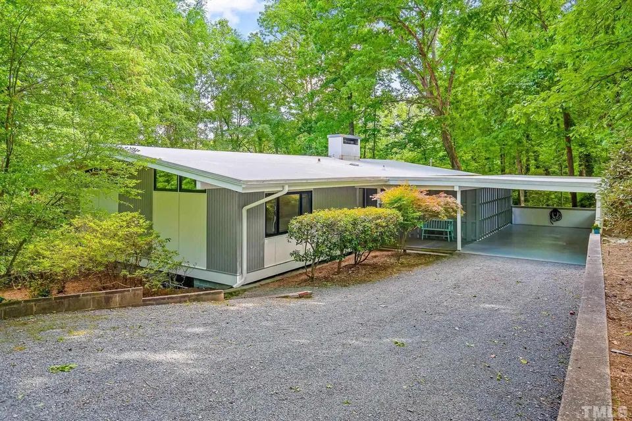
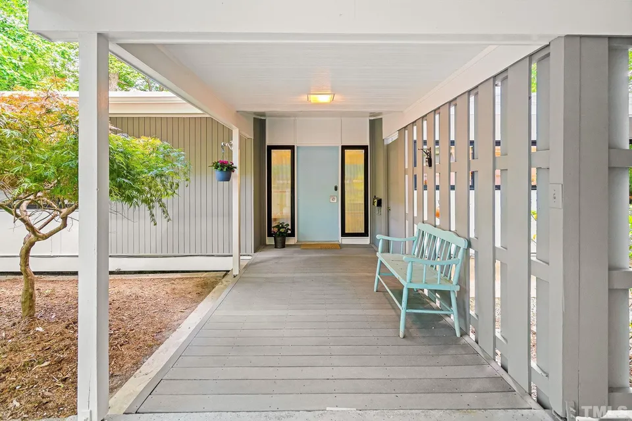
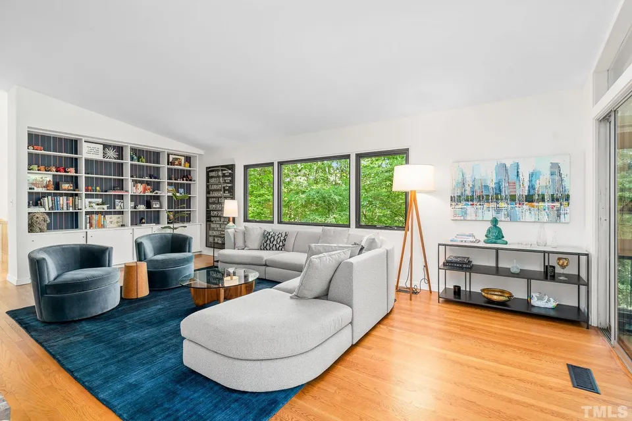
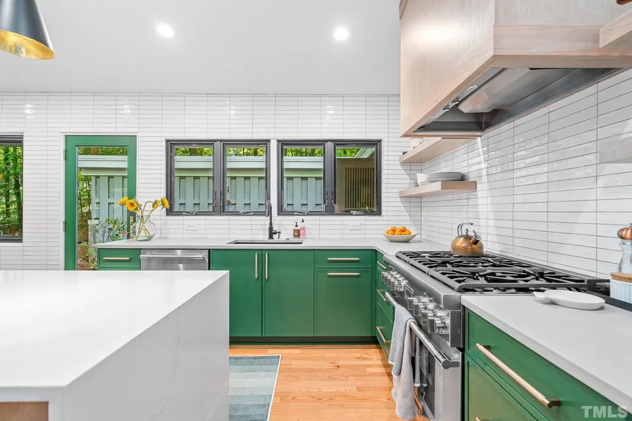
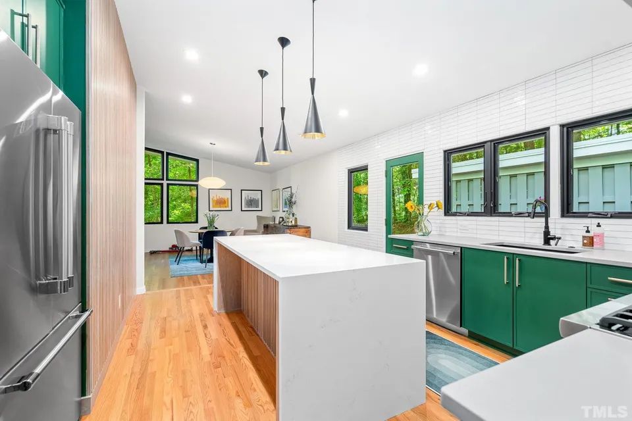
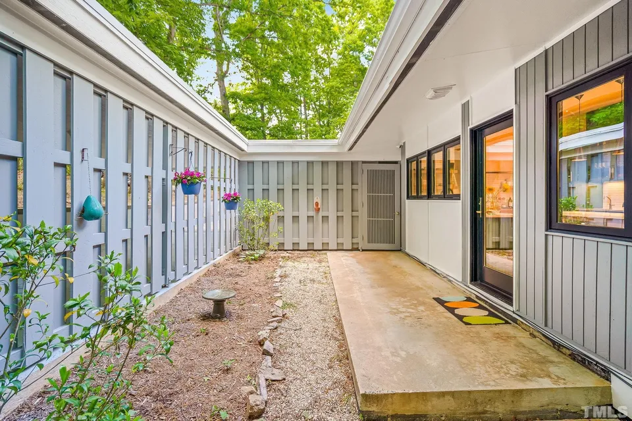
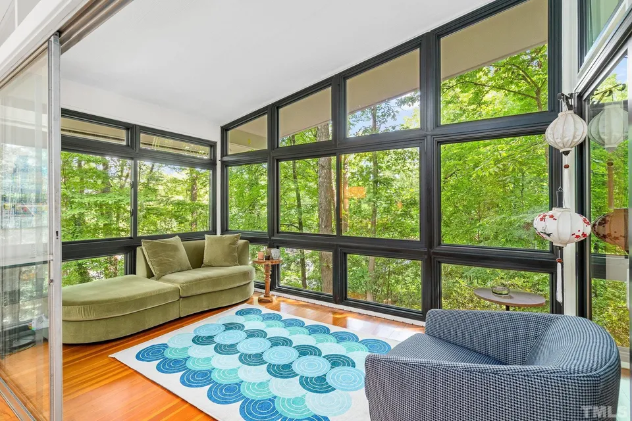
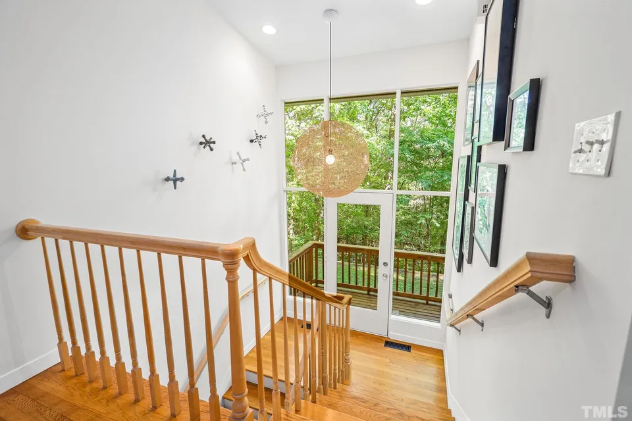
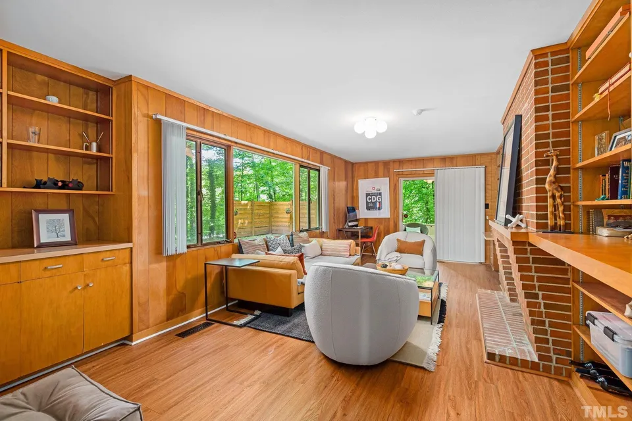
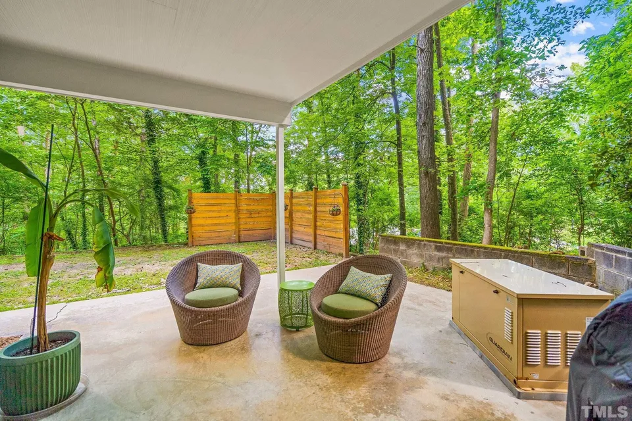
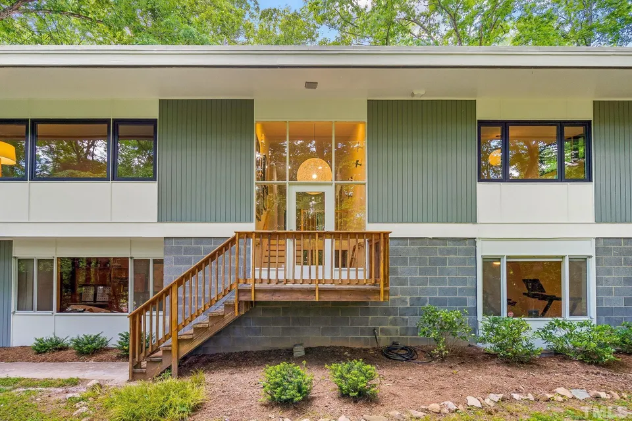
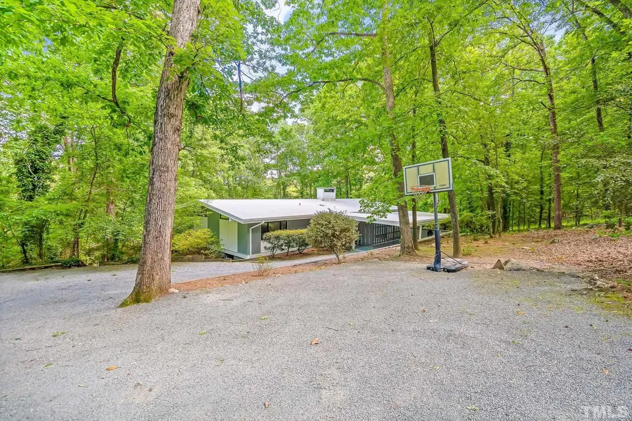
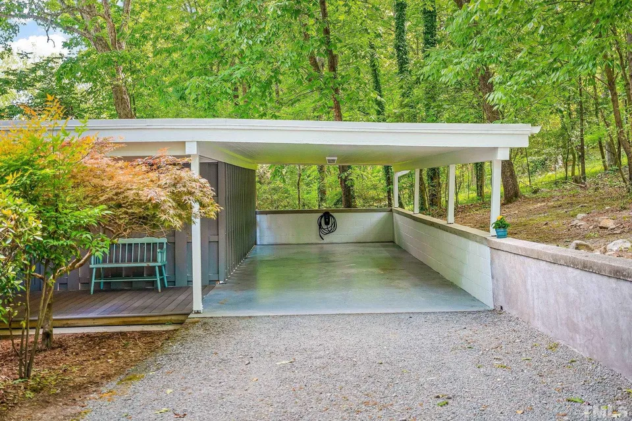



Comentários