
June 25, 2023
$850,000
Active
80 Canopy
Pittsboro, NC 27312
4 bed(s) 4 bath(s) 3,405 square ft.
Remarks
RARE FIND! Recently update custom ranch home on wooded 2.243 acre lot. This house highlights recent updates to flooring, interior and exterior paints, as well as front entrance. Other features include a fenced backyard, wide doorways, fireplaces in both the living and family rooms, vaulted ceilings, built-in bookcases, kitchen with island, walk-in pantry, bonus room on 2nd floor, two car garage, porch and screened in porch/deck area.
Listing Information
List Price: $850,000
Original Price: $850,000
Listing #: 2517937
Status: ACTIVE
Category: Residential
Class: RESIDENTIAL
Property Type: Detached
Subdivision: Monterrane
Total Living Area: 3,405
Bedrooms: 4
Full Bathrooms: 3
Half Bathrooms: 1
Garage: 2
New Const.: No
Approximate Acres: 2.24
Lot Dimensions: x x
Lot #: 1
Year Built: 2007
Tax Value: $493,163
General Information
Prop Leased: No
Directions
From Raleigh take I-40 toward Cary/Durham/Farmers Mkt, Take exit 293A US-1/US-64 W for US-1/US-64 W Cary/Asheboro. Keep left and merge onto US-1/US-64 W take exit 98B for US-64 W toward Pittsboro/Asheboro. Right on Mt Gilead Ch. Rd. Right on Canopy.
School Information
Elementary 1: Chatham - Perry Harrison
Middle 1: Chatham - Margaret B Pollard
High 1: Chatham - Seaforth
SqFt Information
Total Living Area: 3,405
Above Grade: 3,405
Main Floor
Kitchen: 12 x 16
Garage: 24 x 24
Living Room: 11 x 17
Dining: 12 x 13
Entrance Hall: 4 x 10
Family Room: 15 x 17
Master Bedroom: 14 x 19
1st Bedroom: 12 x 15
2nd Bedroom: 11 x 15
3rd Bedroom: 11 x 14
Second Floor
Bonus Room: 16 x 20
Public Data & Taxes
Tax Value: $493,163
TM/BK/PAR/LT: PB 2000 Pg 0440
Legal Description: N5-51-1M, DB 2075 Pg 0264, PB 2000 Pg 0440
In City: No
Home Owners Association
HOA Fees: $1,000
HOA 1 Fee Payment: Annually
Restrictive Covenants: Yes
HOA Dues Include: Maint Com. Area
Features
A/C: Dual Zone A/C
Acres: 1-2.9 Acres
Basement: No
Construction Type: Site Built
Design: One Story
Dining: Eat-in Kitchen,Separate Dining Room
Equipment / Appliances: Cooktop - Gas, Dishwasher, and Microwave
Exterior Finish: Partial Brick and Stone Ext
Fireplace Description: Gas Logs, In Family Room, and In Living Room
Flooring: Carpet and Hardwood
Fuel-Heat: Gas LP
Heating: Forced Air and Heat Pump
Interior Features: Cathedral Ceiling, Ceiling Fan, Pantry, Tile Countertops, Vaulted Ceilings, and Kitchen Island
Other Rooms: 1st Floor Bedroom, 1st Floor Master Bedroom, Bonus Room/Finish, Entry Foyer, and Family Room
Lot Description: Hardwood Trees,Landscaped
Parking: DW/Concrete, Entry/Side, and Garage
Roof: Shingle
Style: Ranch and Transitional
Washer/Dryer Loc: 1st Floor
Water Heater: Electric WH
Water/Sewer: City Water and Septic Tank


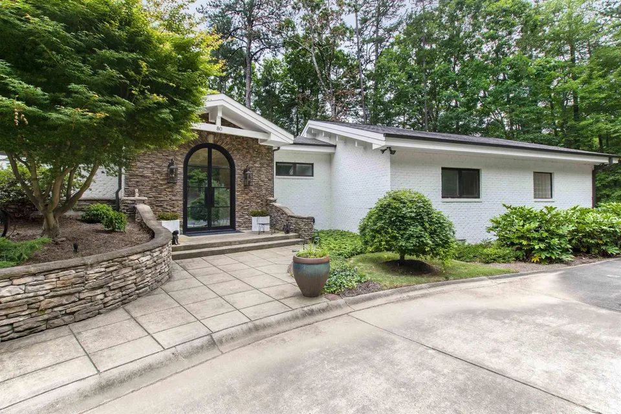
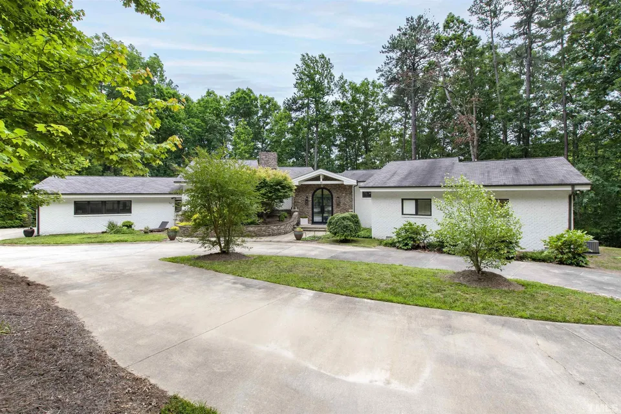
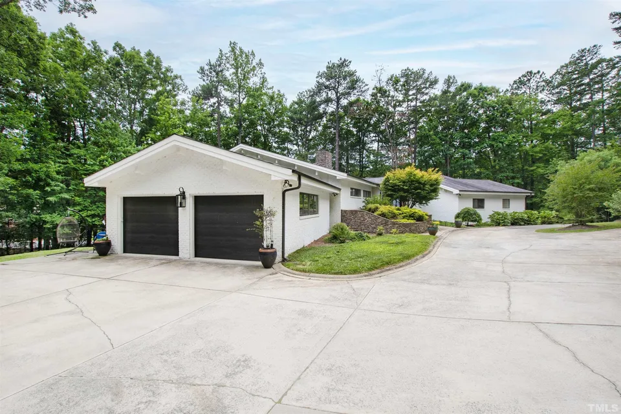



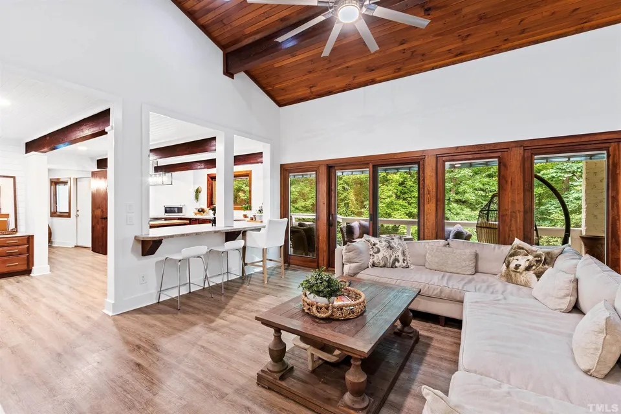
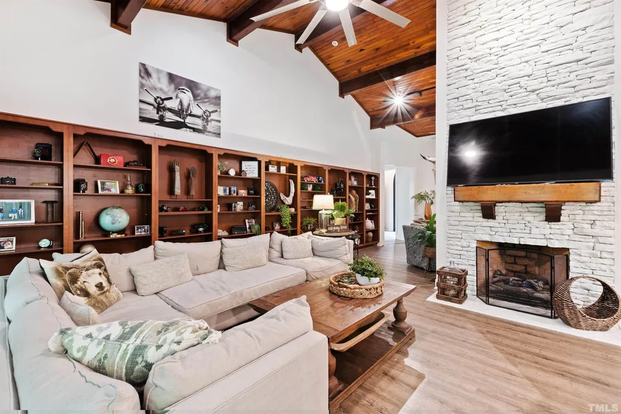
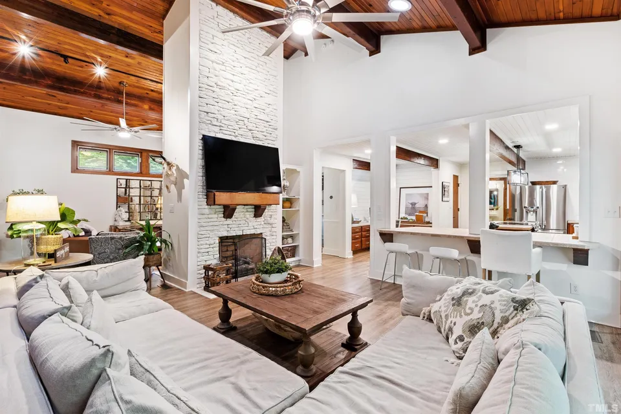

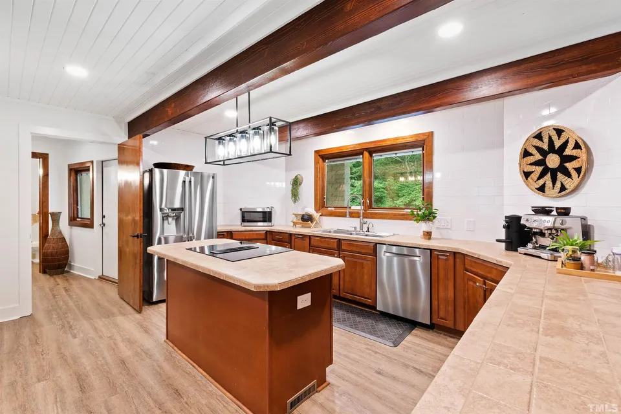
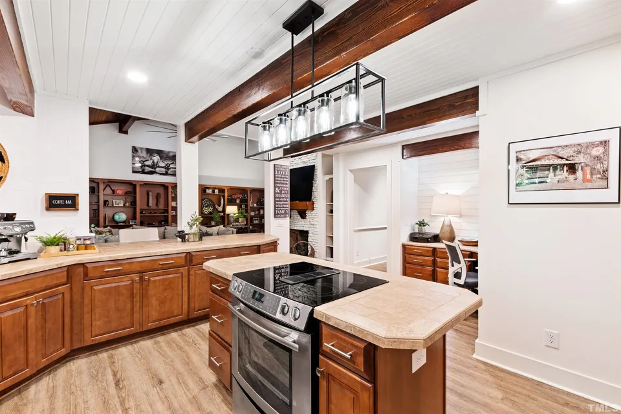
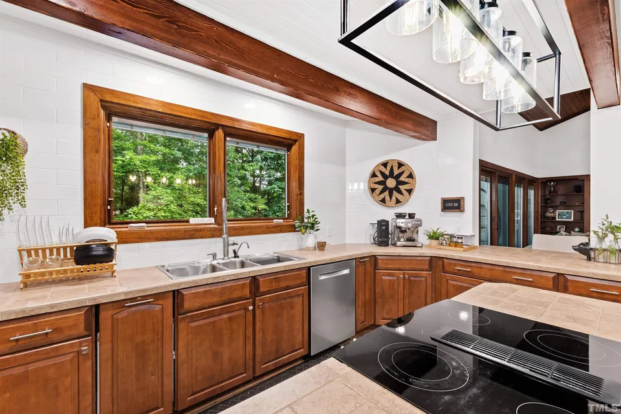
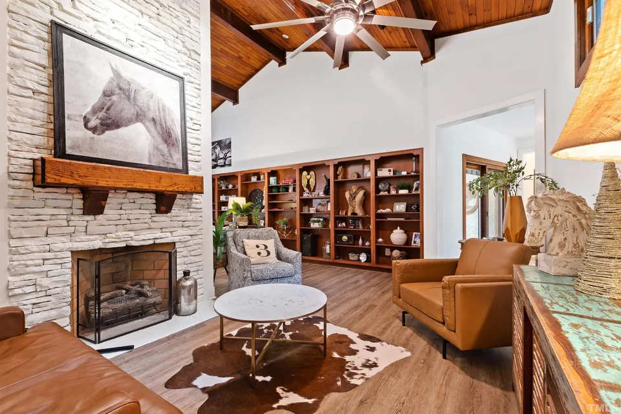
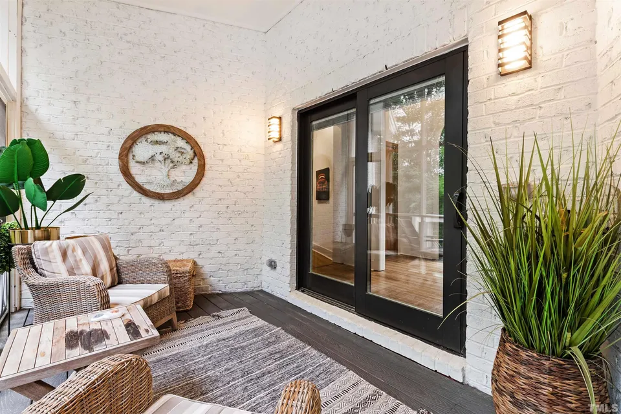

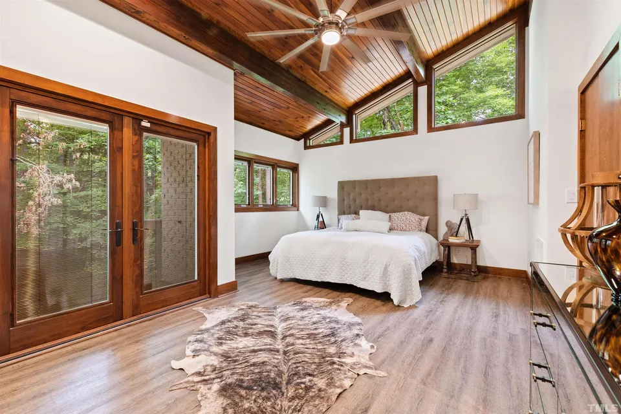
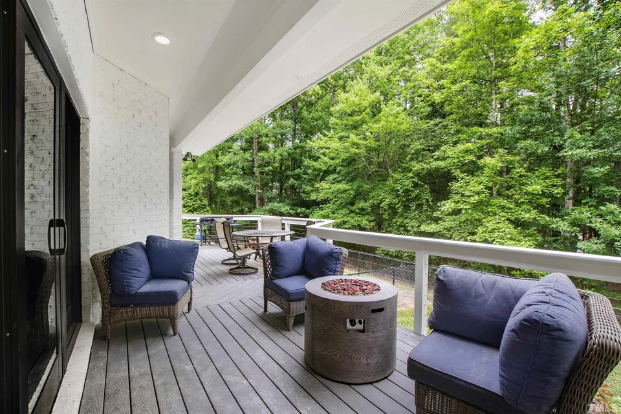
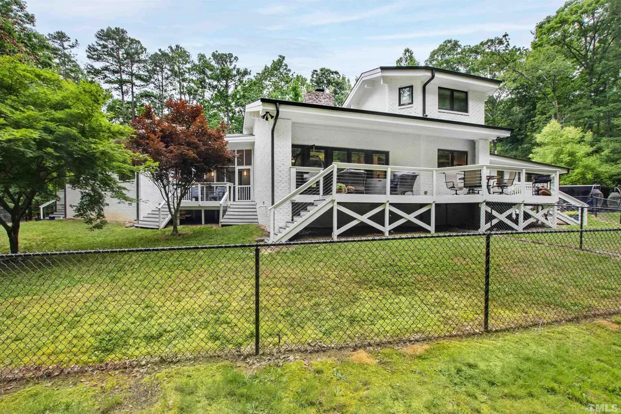
Comments